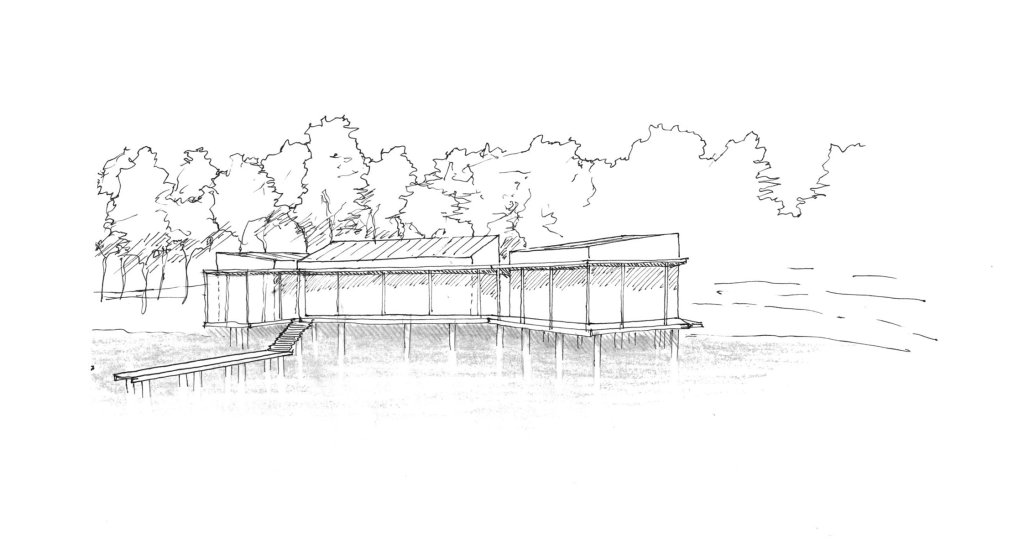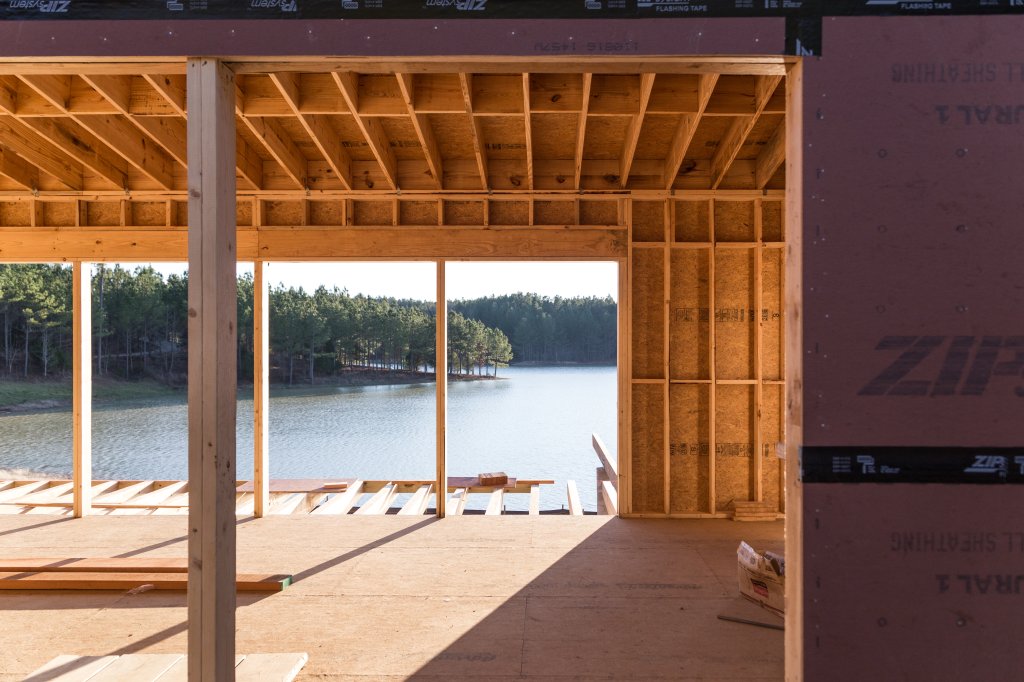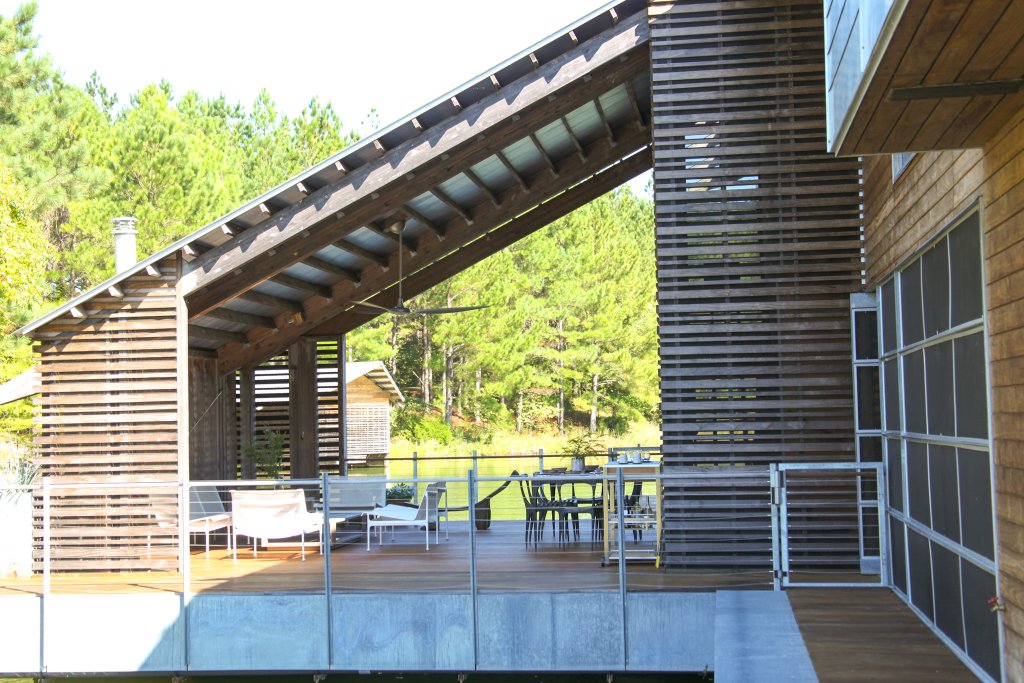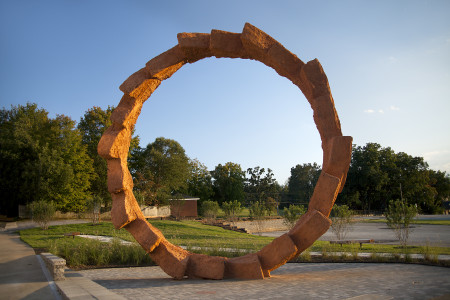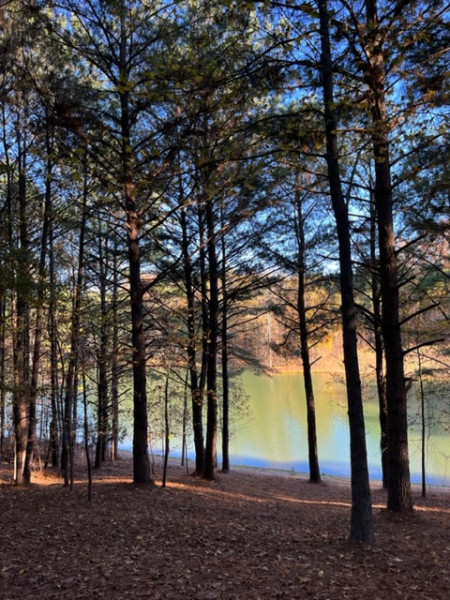Splinter Creek is a sanctuary for like-minded individuals and families who cherish meaningful experiences, and who long to preserve and enjoy all that nature has to offer.
When creating the master plan for our community, a great emphasis was placed on respecting Splinter Creek’s natural topography. Our most comprehensive architectural philosophy – to enhance the natural beauty of the land, and that land and buildings should not be thought of as separate – has always been the North Star of the Splinter Creek process.
This thinking has helped shape the property into what it has become today: 650 acres of unspoiled natural common areas and a preserve of pristine lakes, forests, wetlands and trails.
Our residents have a common goal: to create the highest quality home within the smallest possible area. The intent is that Splinter Creek's natural landscape remains the dominant visual image.
That's why our architectural guidelines outline that Splinter Creek home sizes range between 1,500 and 4,200 square feet. This is a broad range composed of interior built spaces and does not include porches or decks.
With lots ranging from 2-25 acres, our residents find that they have ample space to create the lake house of their dreams while preserving and protecting the natural beauty that is Splinter Creek.

