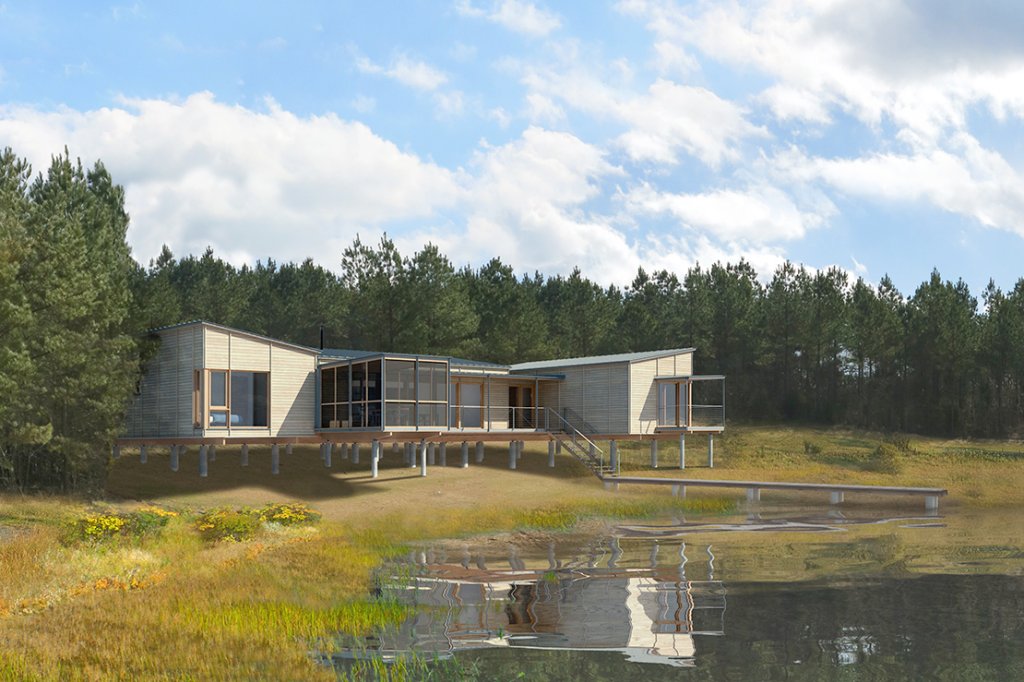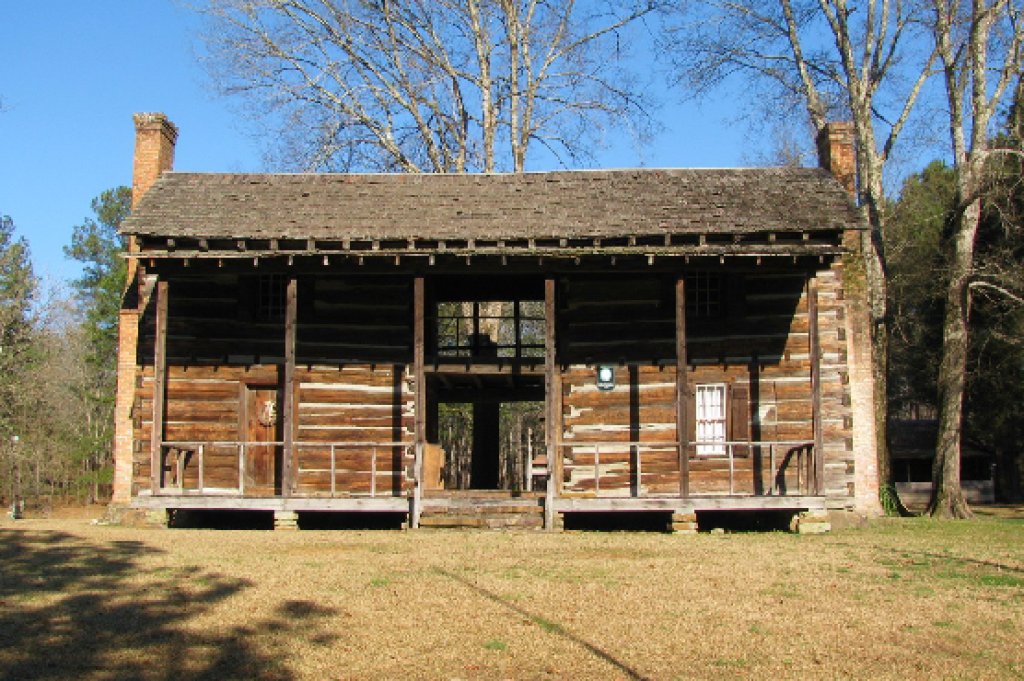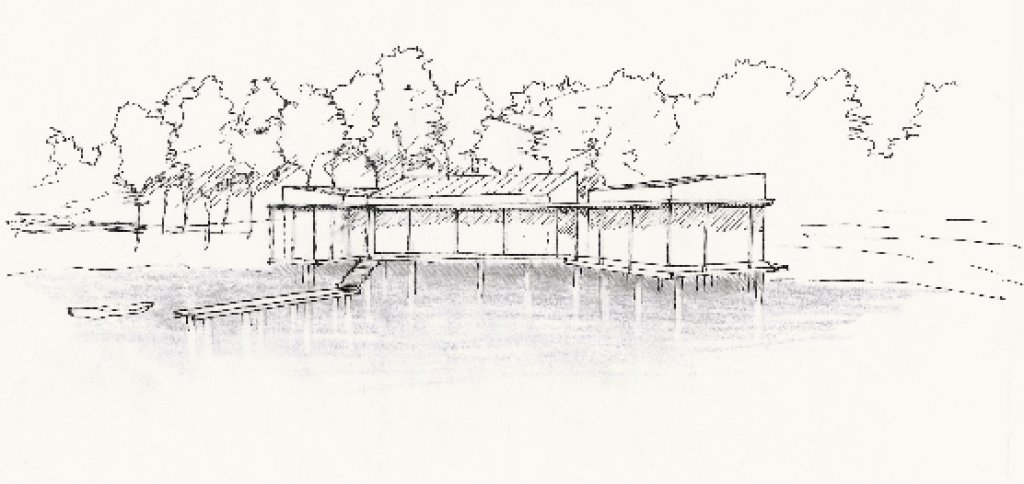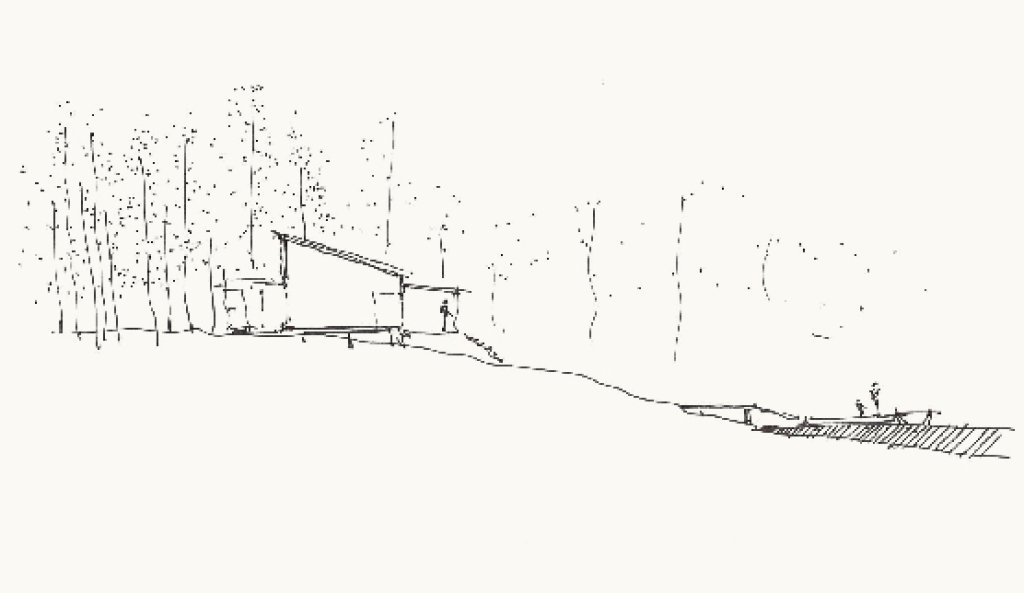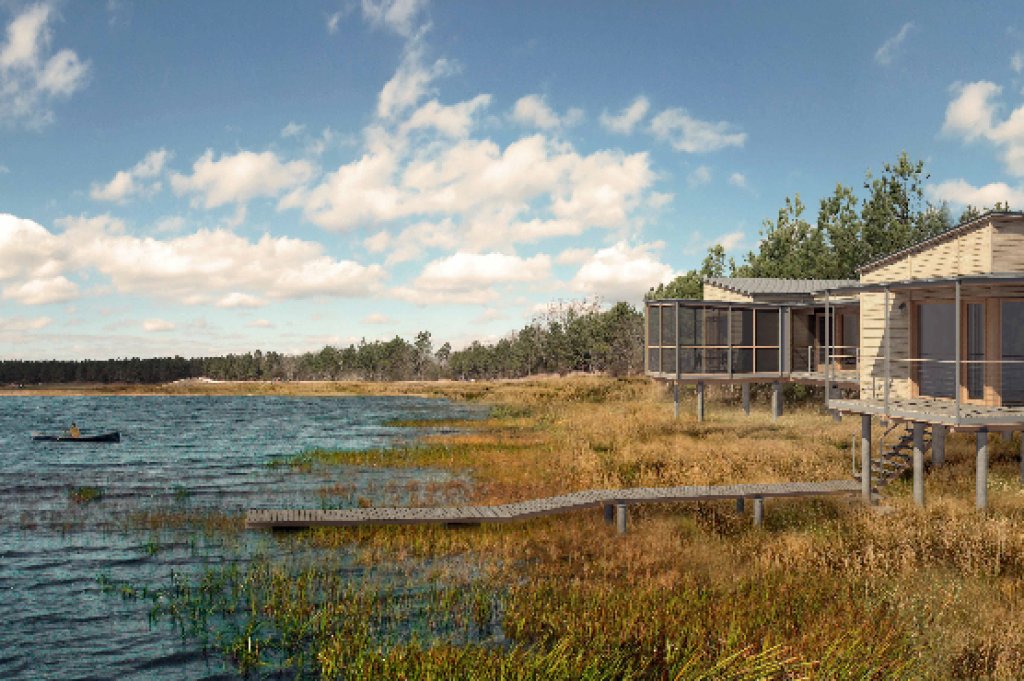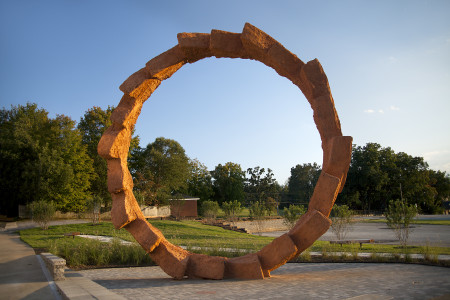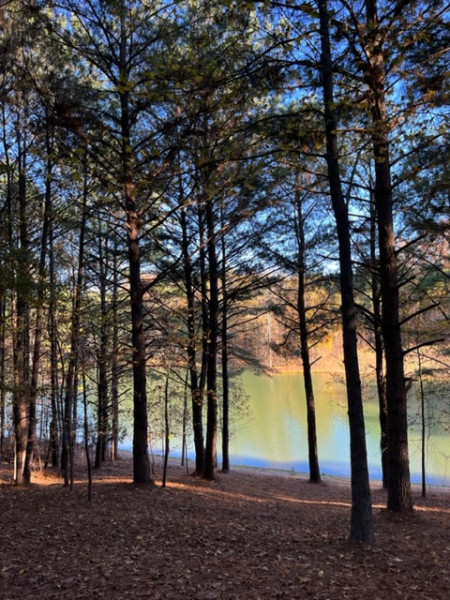Before pen was set to paper and the first sketch of the Splinter Creek lake house was ever created, we knew that we wanted the homes of Splinter Creek to be rooted in the local place and environment. Working with Lang Architecture, we set to create a style that was in keeping with the traditional agrarian buildings of the area but designed for modern convenience and living.
The historic, agrarian style of a Dogtrot house gave great inspiration to the team as its features and iconic design lended themselves to the overall vision of Splinter Creek.
