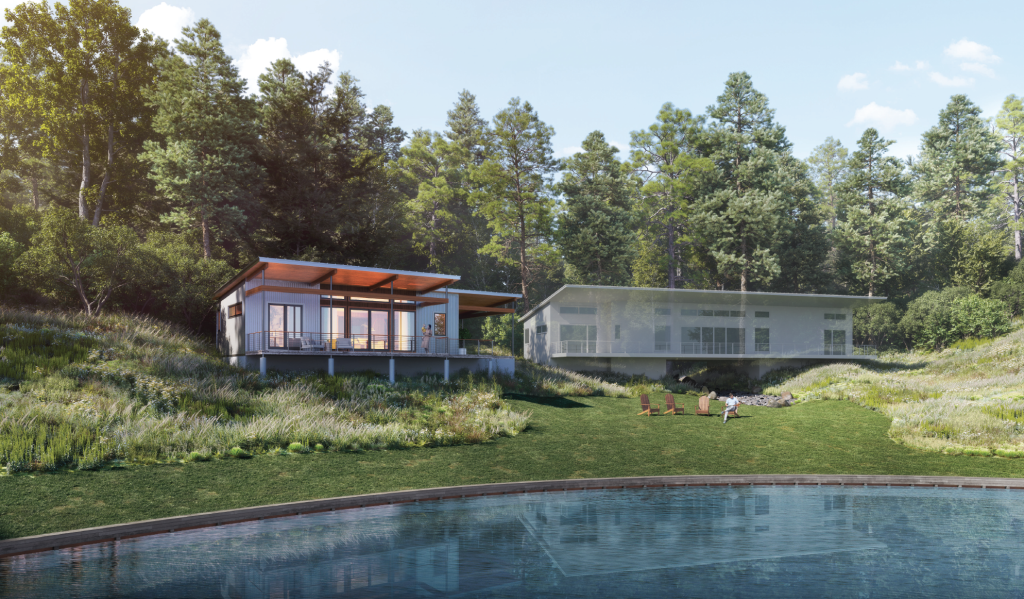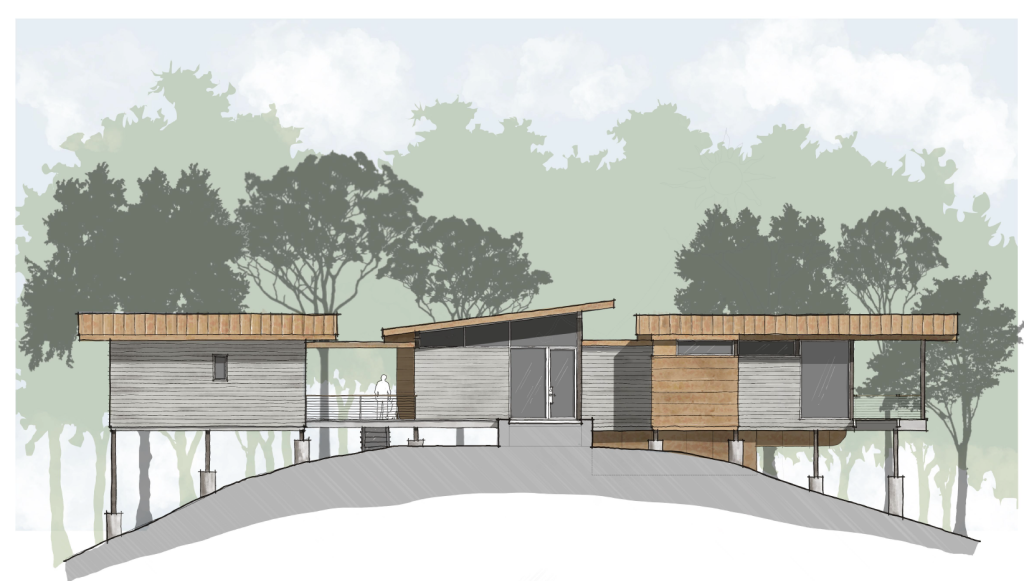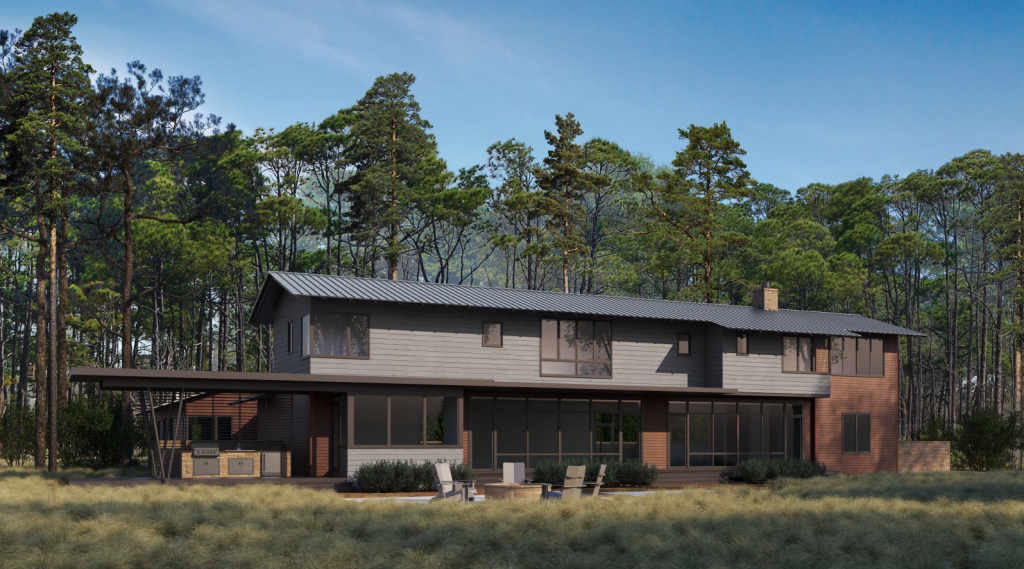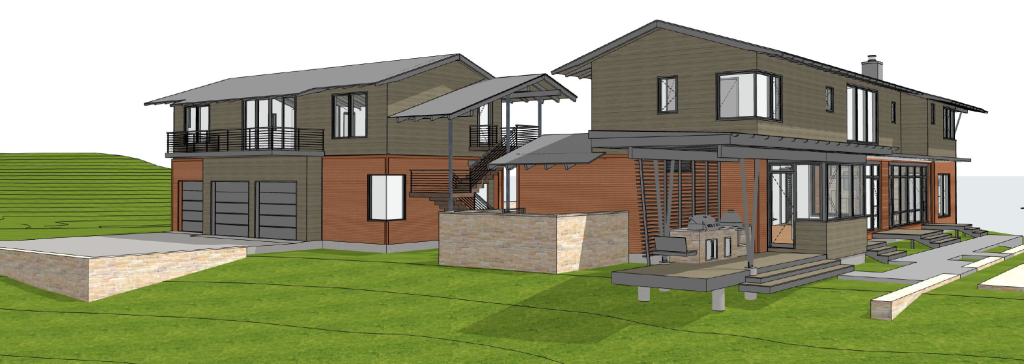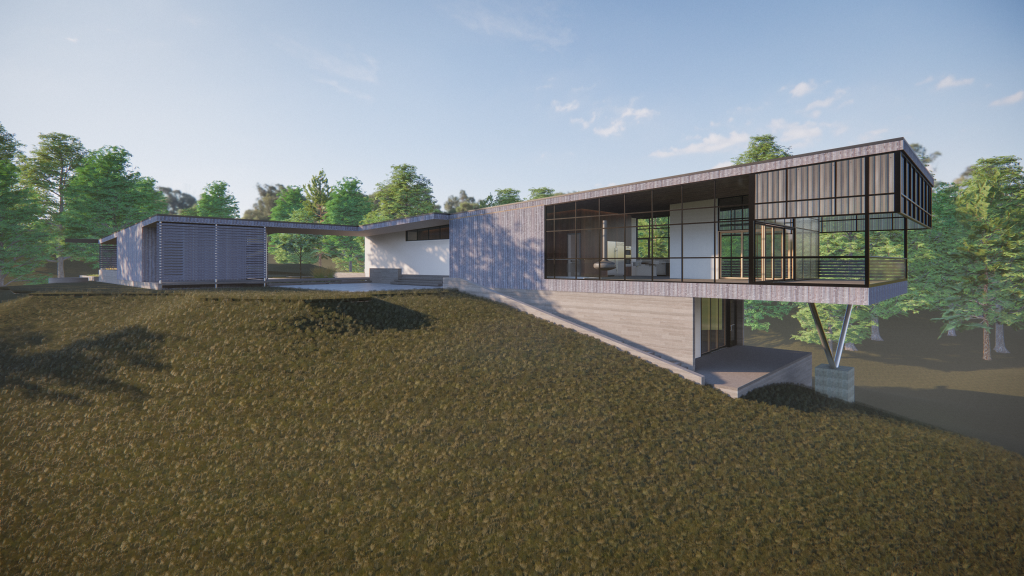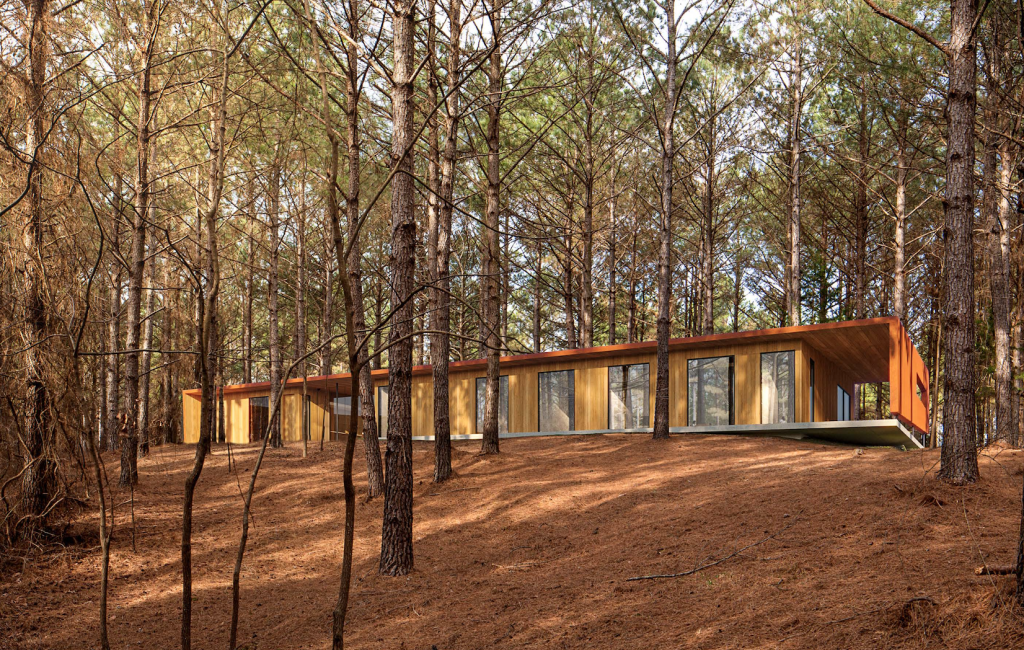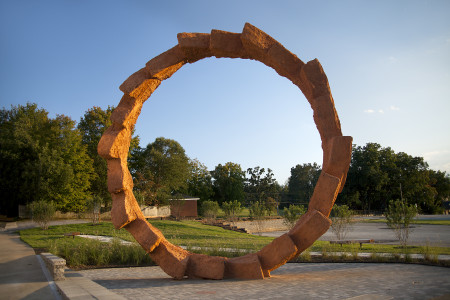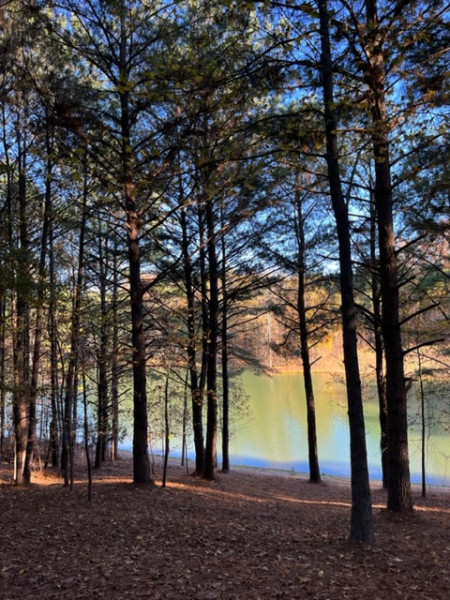One of the most thrilling parts of building at Splinter Creek is the design phase, which could also be called the dreaming phase.
When our residents think about everything they hope for in a lake house -- from the way they might use it to connect with family and the outdoors to imagining a meditation room or art studio -- it's exciting to see those dreams reflected back in the form of fresh architectural renderings.
We are proud to share this newest set of dreams, which have turned into drawings on the page. In the near future, those dreams will become reality as building continues at Splinter Creek.
