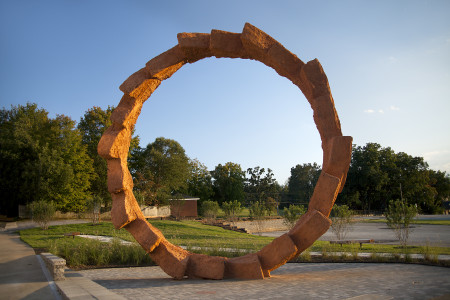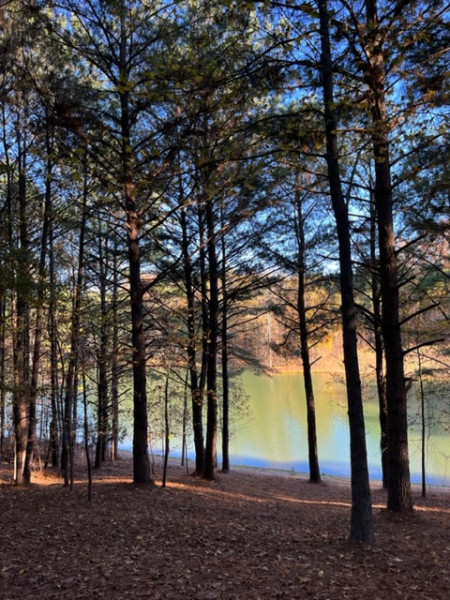With construction starting on at least five houses this year at Splinter Creek, our community is bustling. Driveways are being excavated, homesites cleared, and foundations staked out. The anticipation and excitement around the property is palpable. Our new residents are waiting to enjoy life on the lakes and create lasting memories with their own families.
With each truckload of dirt moved and architect's site visit logged, the modern, lakeside community we've been anticipating is becoming a reality. The progress has us feeling both nostalgic and eager. Here we offer a look back at some of the homes that already exist on the property's 650 acres, as well as ideas for what we can envision on the lots that have yet to break ground.
1. East Cove House
2. The Boathouse
3. Seldom Seen
4. Future inspirational ideas for available Splinter Creek lots












