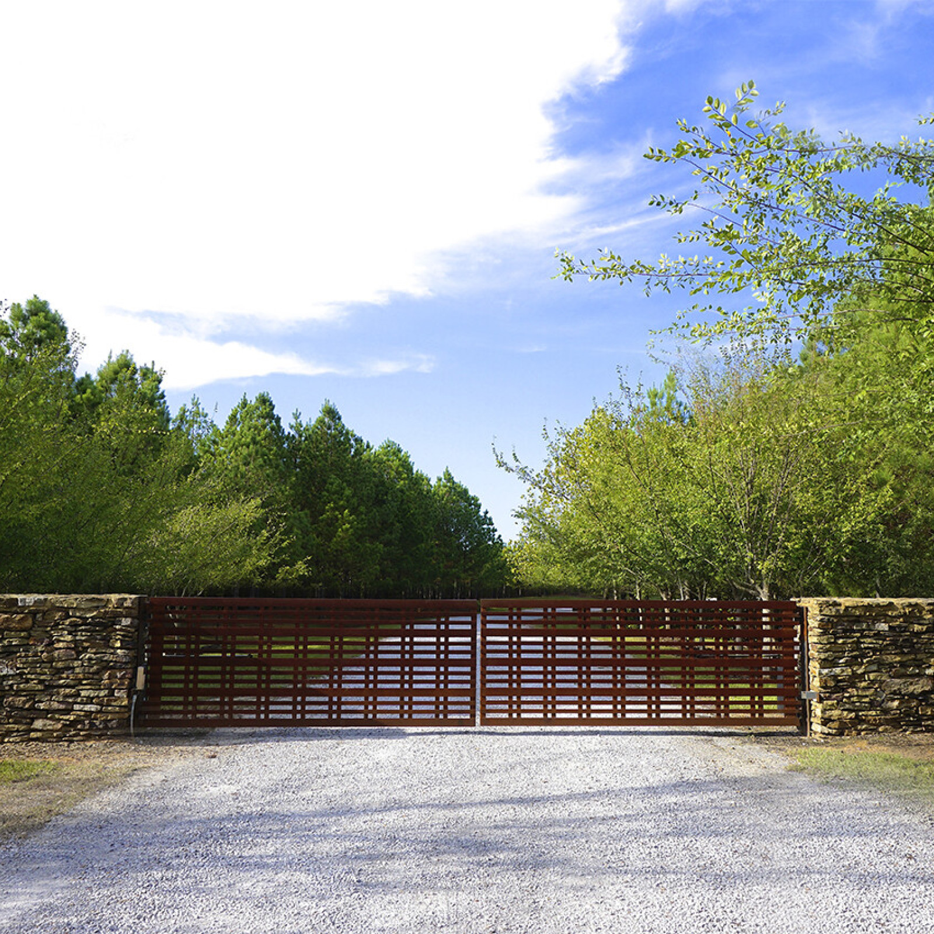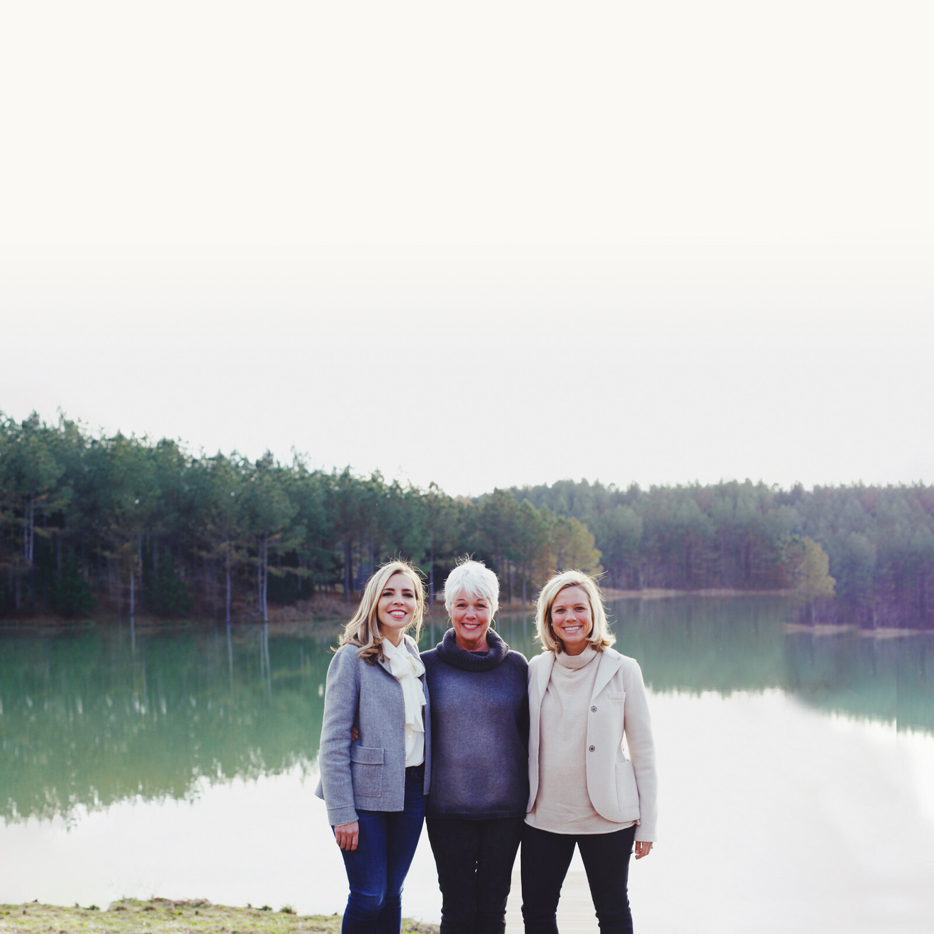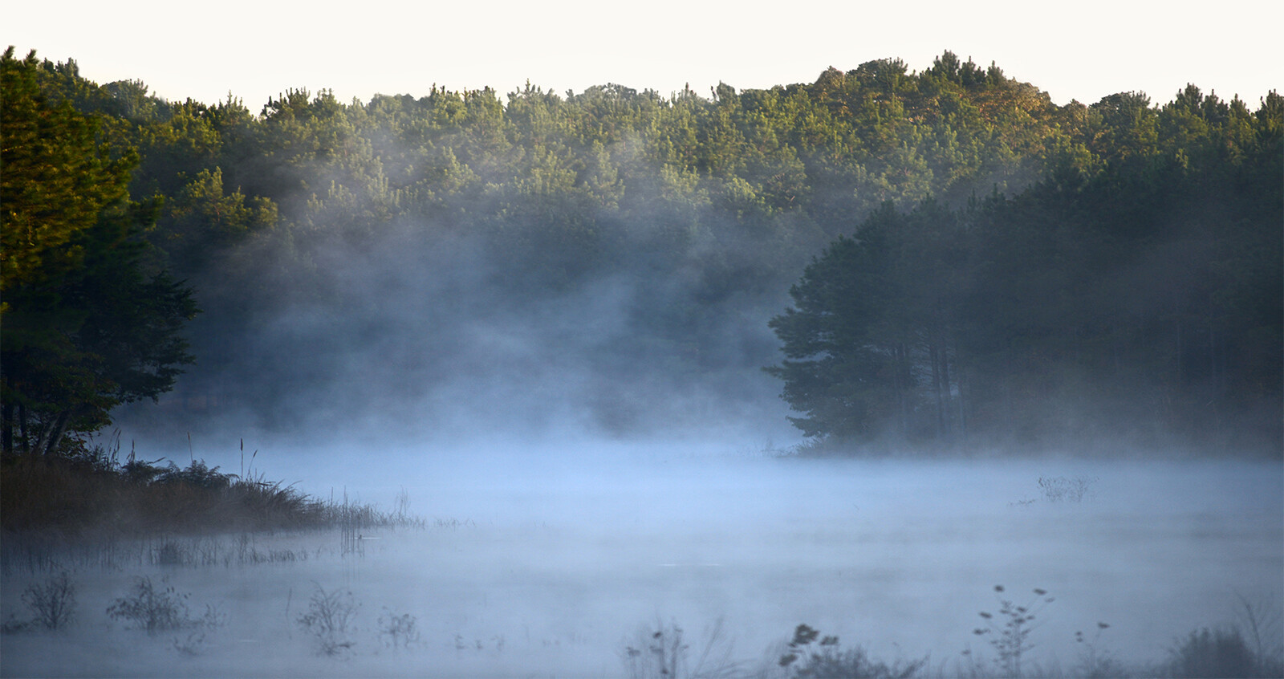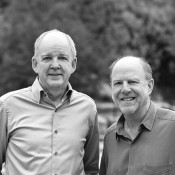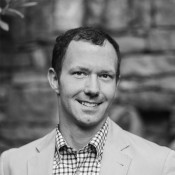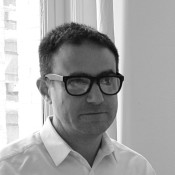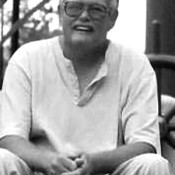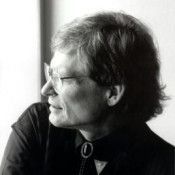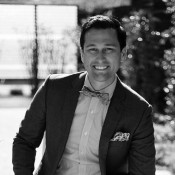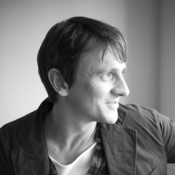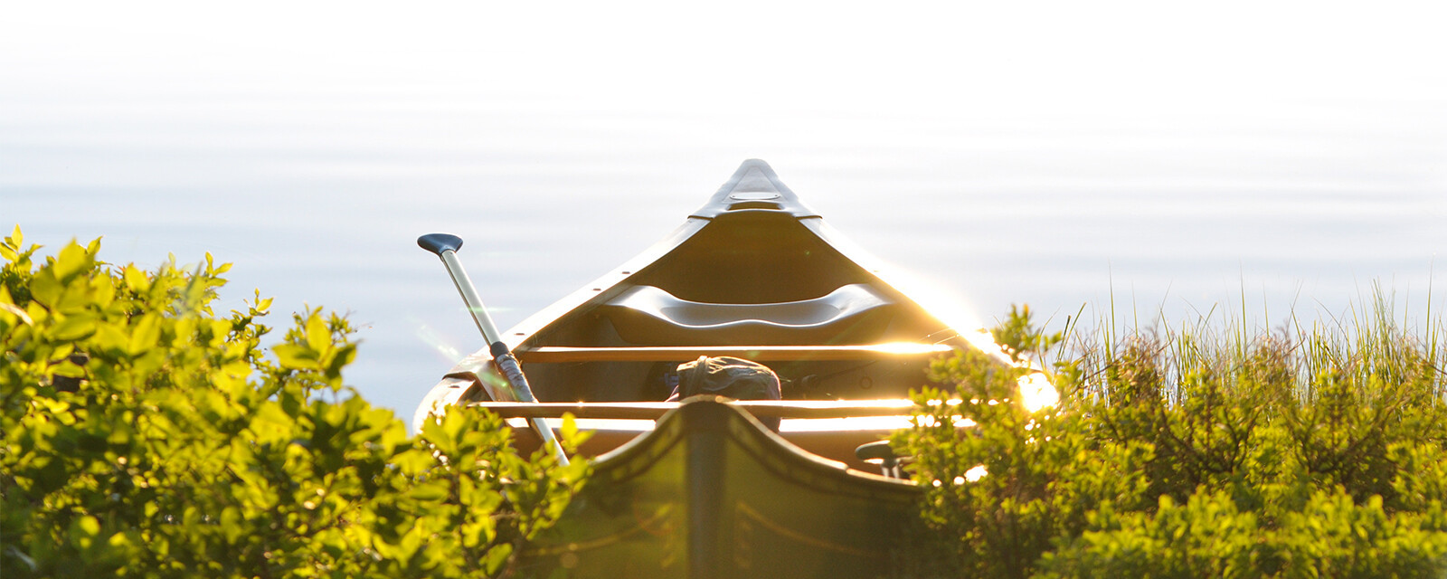Splinter Creek’s owners originally purchased the property as a timber investment. When their first harvest unveiled the beauty and character of the land, the couple exchanged their initial plans for time spent exploring the forests and meadows of Splinter Creek, and have spent more than a decade building an intimate connection with the land.
After building their own waterfront residence, their experience led them to seek out a unique set of collaborators who could realize a greater vision to restore and enhance the property through nature and design for family, friends and all.
