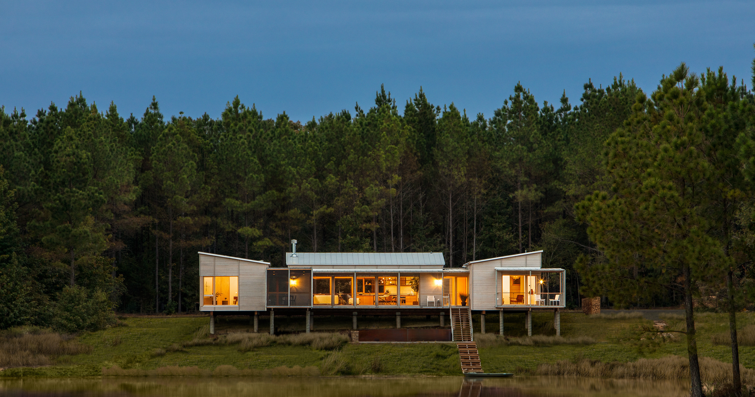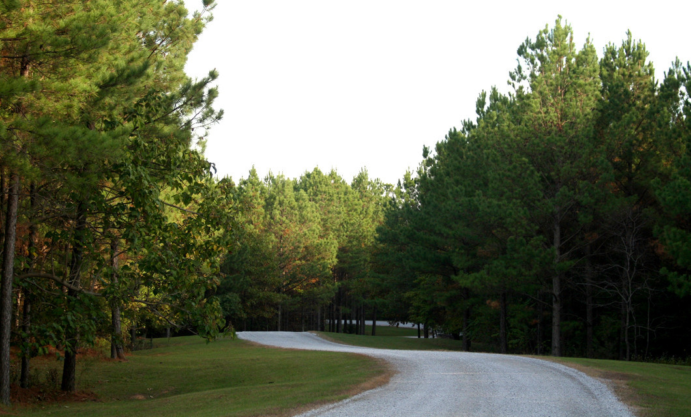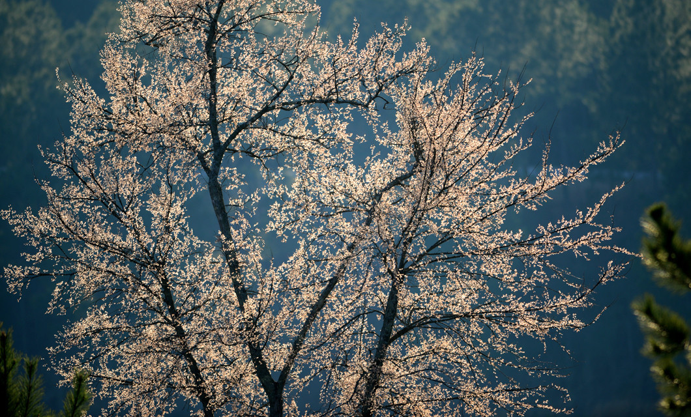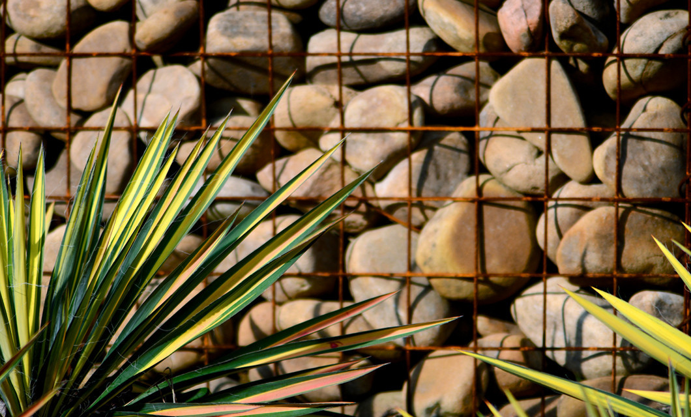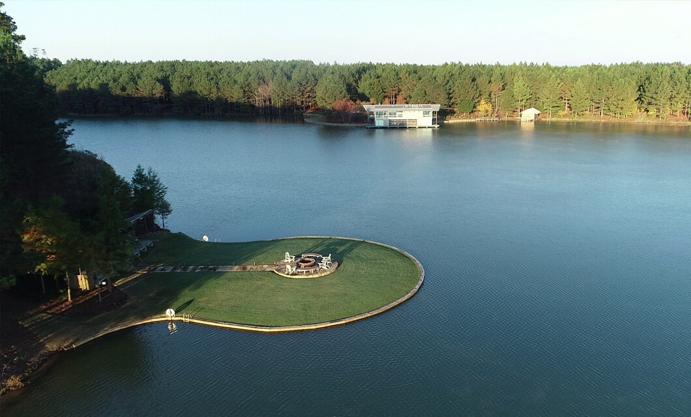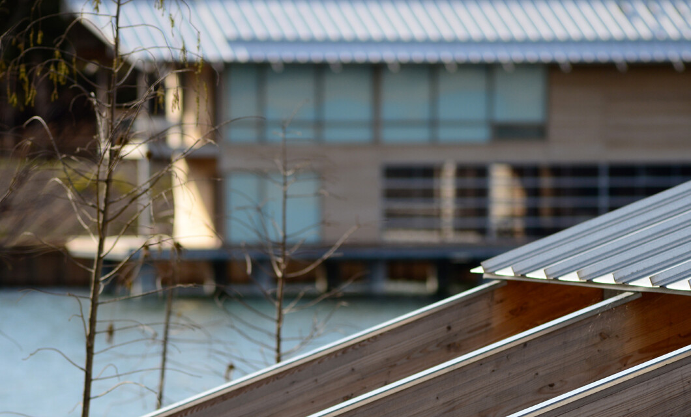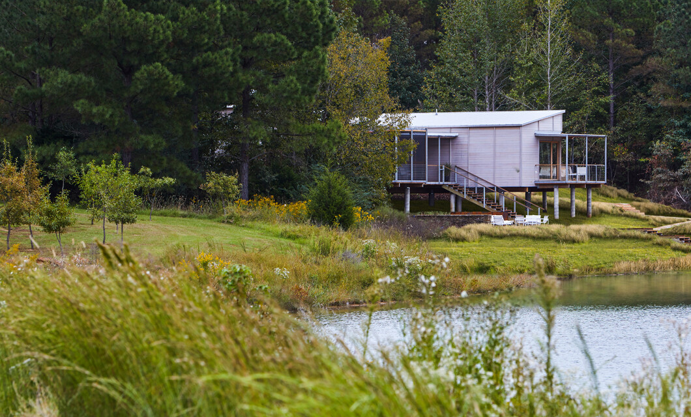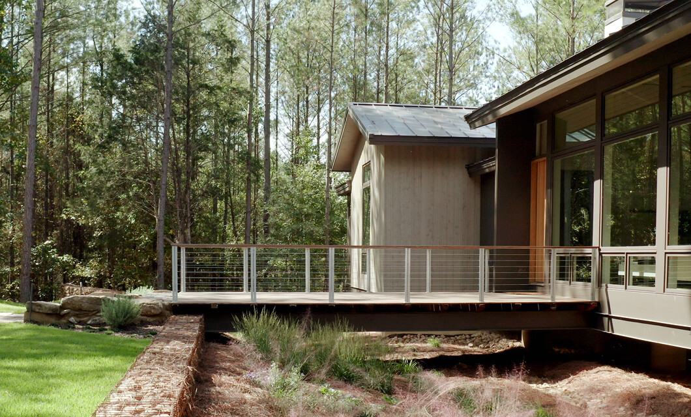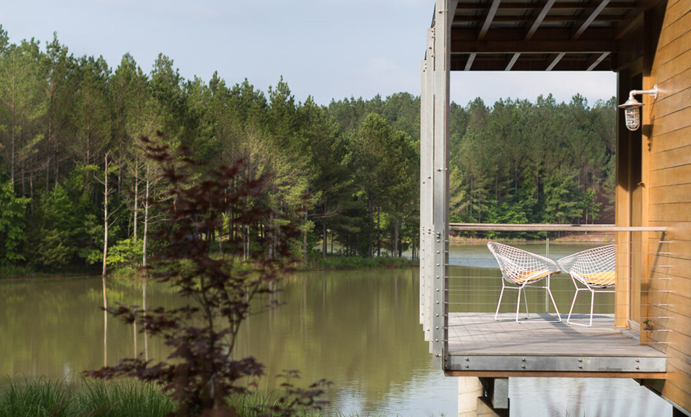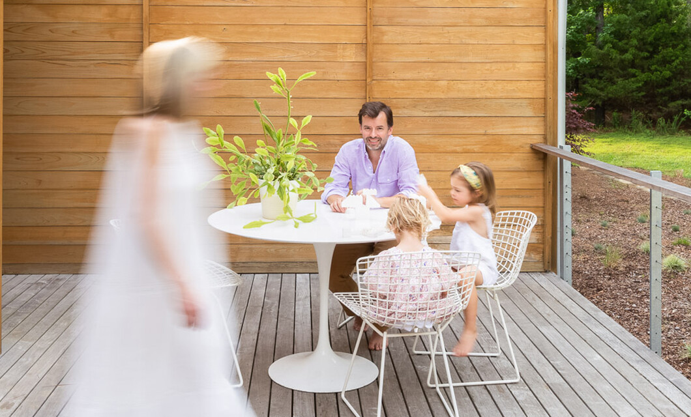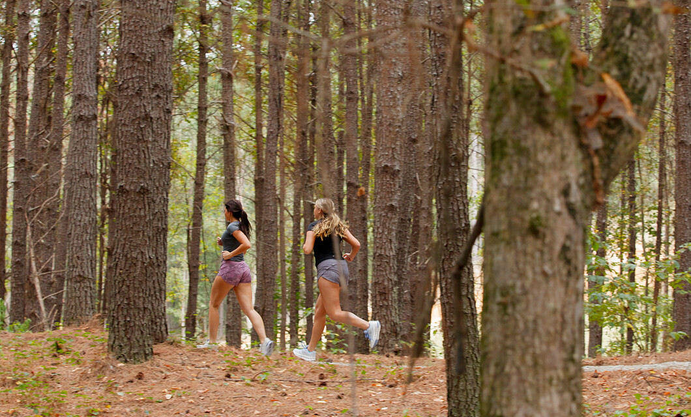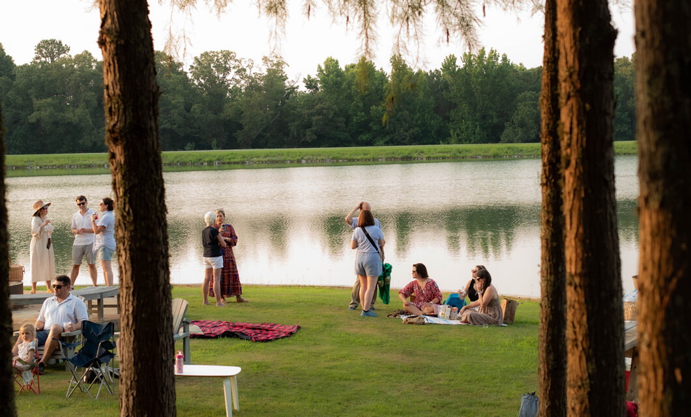Splinter Creek home sites offer 2-25 acre private retreats - each with its own distinctive character. Situated beneath stand of mature oak, plantation pine and lakes, ready-to-build land is primed for residents environmentally sensitive and sustainable development.
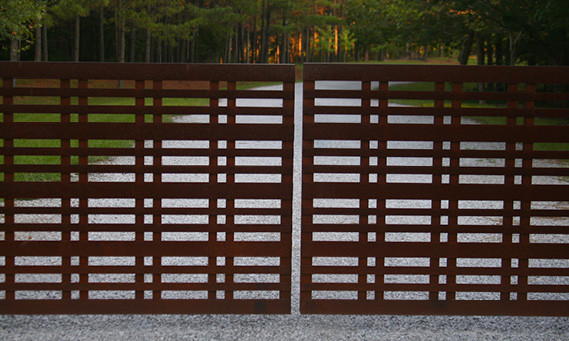
“Each site includes lakeside access, private roads, gabion stone walls, and below-ground utilities.”
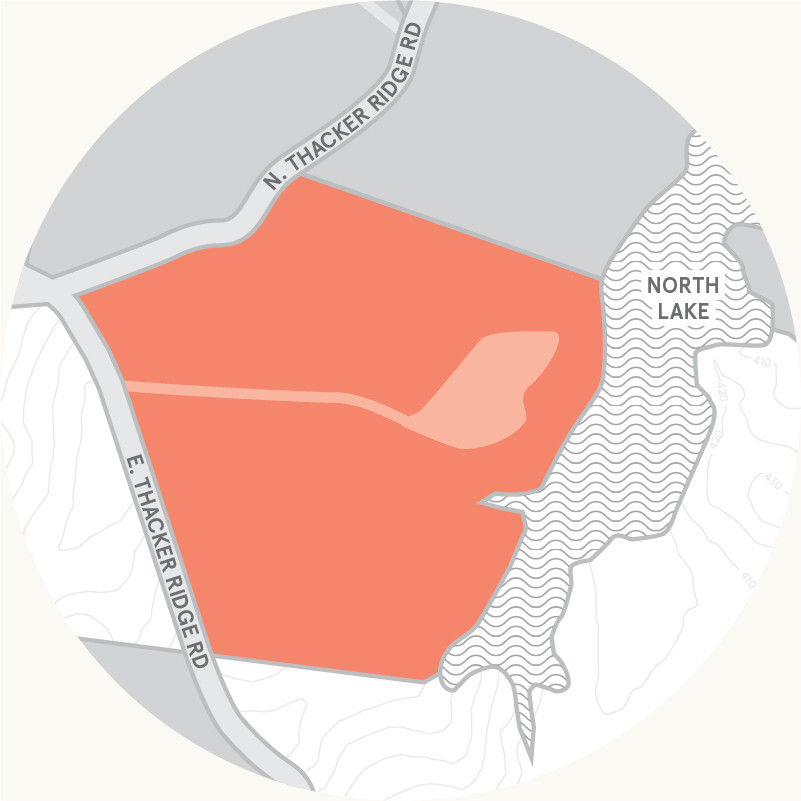
Each site offers a finite envelope in which to build adhering to the Splinter Creek building codes and guidelines, which aim to preserve mature trees, native flora, and the natural landscape, while protecting neighbors from unexpected development.
Boundaries between lots are marked by natural creeks, ravines, and trees rather than by manmade measurements, fences, and barriers. Our homesites offer privacy and seclusion, yet flow seamlessly into shared natural areas.
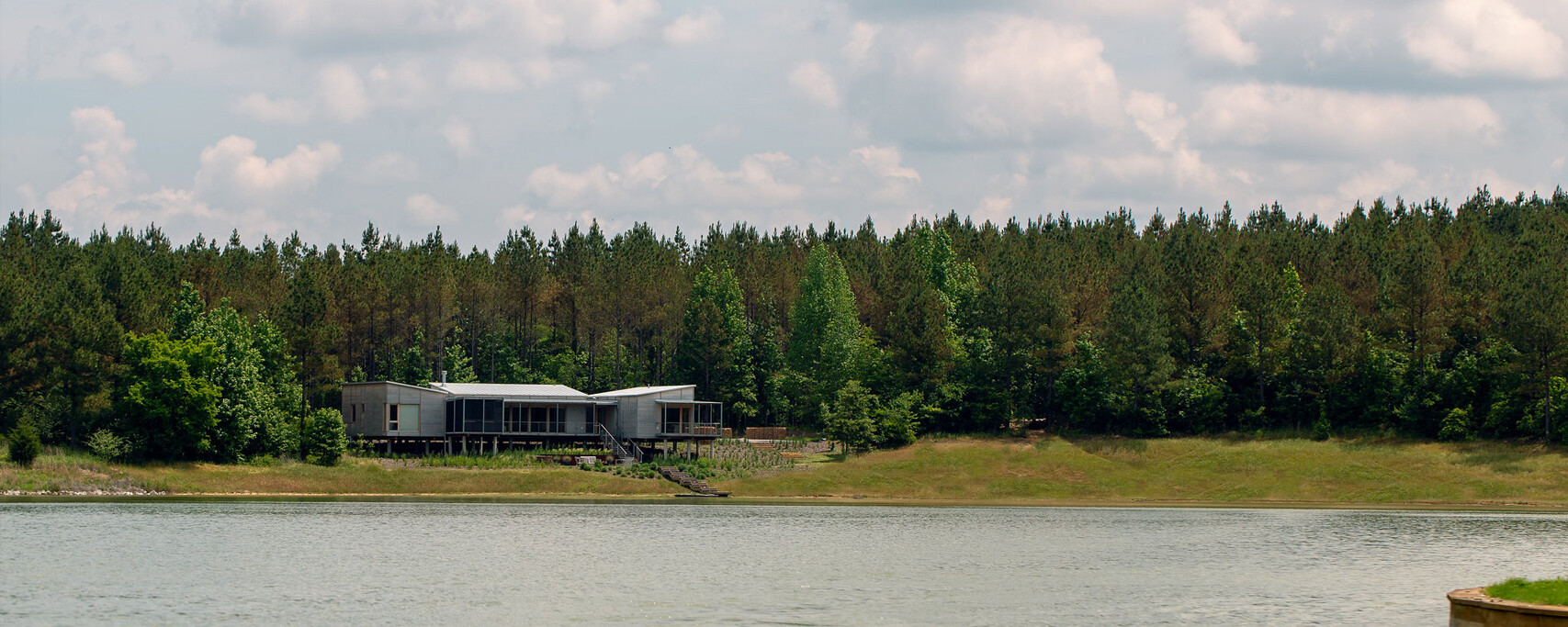
Architecture
Nature First Design
Splinter Creek homes design blends in with and becomes part of the natural landscape. The architectural style features informal, simple timber frame structures clad in wooden siding, inspired by farm buildings, natural light, and other characteristics mindful of the local environment and vernacular.
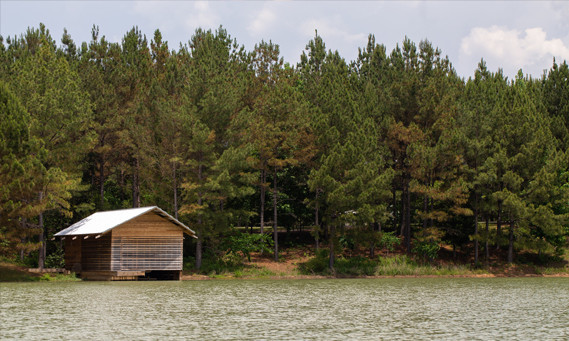
“Architecture is informal and simple, inspired by farm buildings, natural light, and other local vernacular.”

“By exploring the intimate relationship between family, place and shelter we can create unique living environments that possess a compelling authenticity and beauty.”
Lake Flato / Splinter Creek Masterplan ArchitectsHomeowners are encouraged to create dwellings that reflect their individual tastes while complementing the natural surroundings and overall character of the community.Splinter Creek architects work within guidelines to ensure that your investment, as well as the natural beauty and aesthetic of Splinter Creek, is always protected.
Whether you want to make this your primary home, create a private space for live-in family members, or start with a smaller cabin, Splinter Creek has options. Our Collaborators include experts in design and construction in addition to ecology and native landscaping. It has allowed us to reengineer holistic real estate development, putting nature and community at the center of everything.
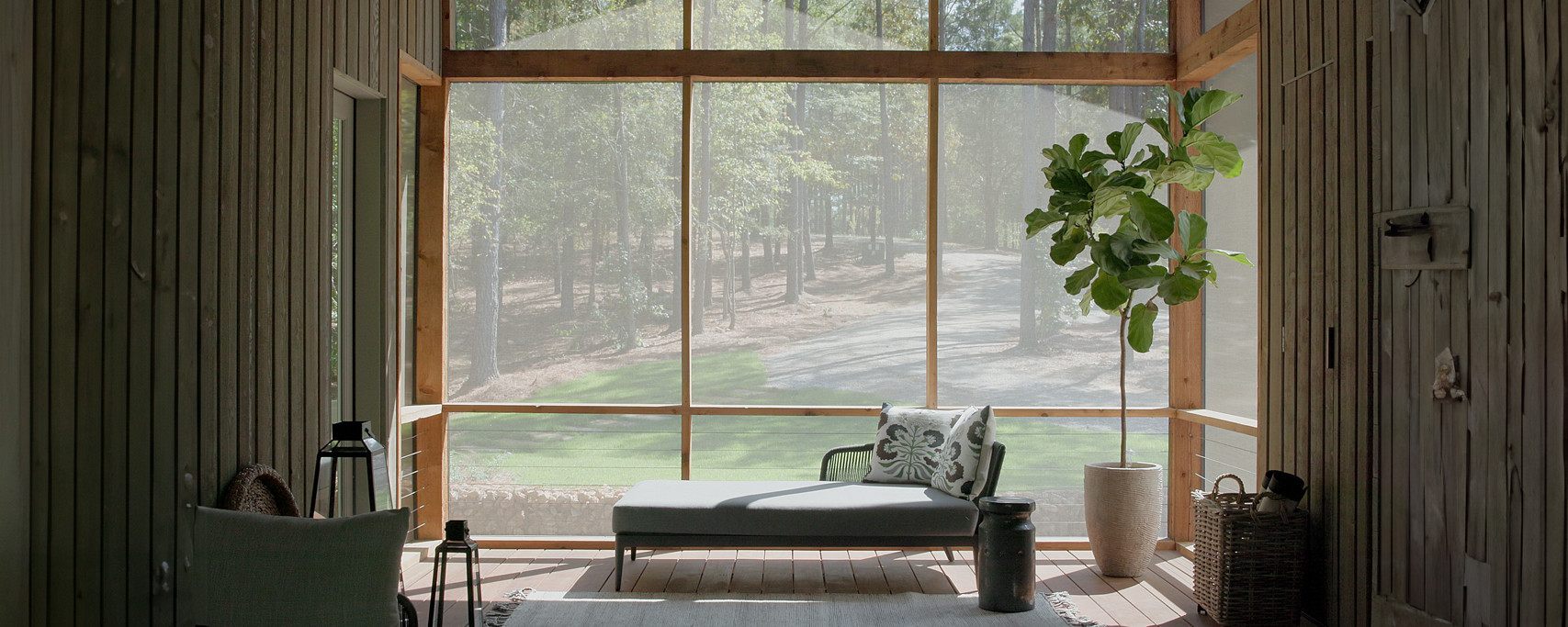
Community
A Gathering Place for our family – and yours
Fostering a sense of community is key to the success of Splinter Creek. Like us, we find many are captivated by this landscape. Here we created a gathering place for an inspiring community who have a deep appreciation for southern culture, design, and the simple pleasures of nature. A place where you and your family can cultivate mind, body and senses through enriching experiences.
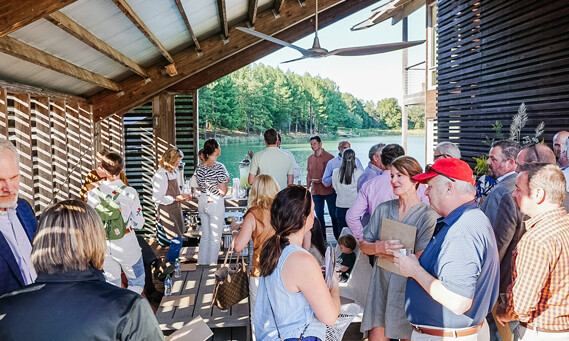
“Multi-generational community events, amenities, and pastimes are just the beginning.”
“I just love to go down to the over- look and watch the deer come out as the sun is going down. Every day we are there we hike, we walk the roads and hike the paths”
Sarah Frances Hardy / Artist & ResidentHomeowners are encouraged to create dwellings that reflect their individual tastes while complementing the natural surroundings and overall character of the community. Splinter Creek architects work within guidelines to ensure that your investment, as well as the natural beauty and aesthetic of Splinter Creek, is always protected.
